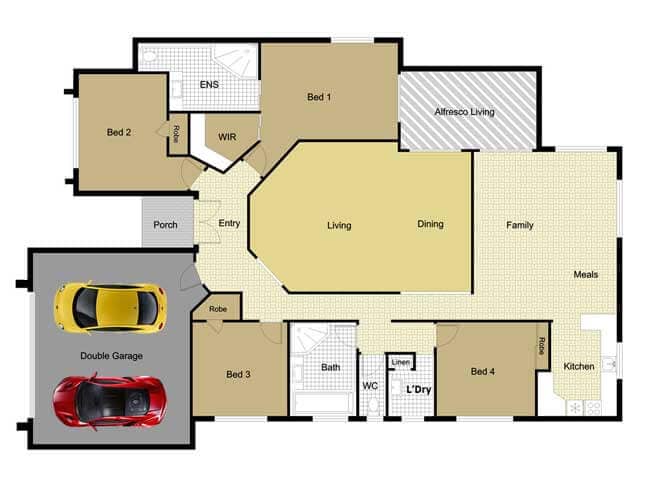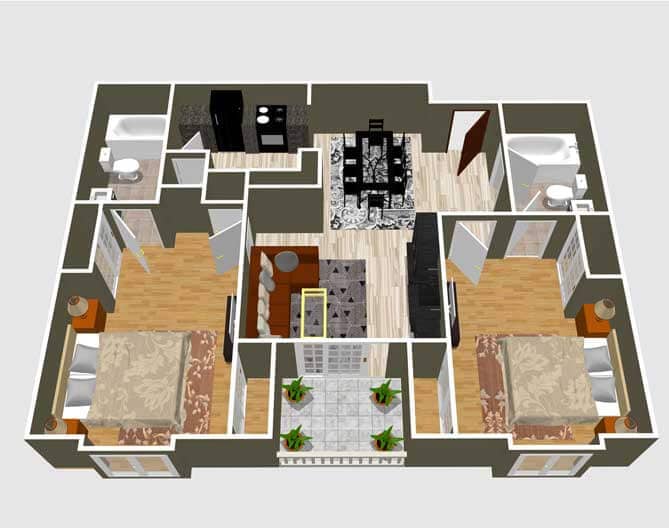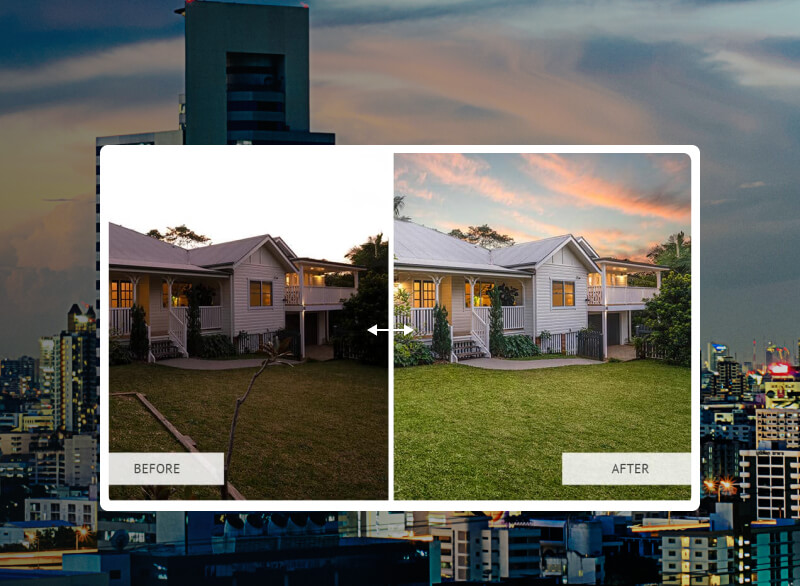2D and 3D Floor Plan Conversion Services
A sure-shot way of increasing property listing views is to make it easier for the buyer to visualize how the property flows. Real estate floor plan conversion services from SunTec India help you present an exact space layout of your property. We make your listings stand out and sell more with unique, interactive, and exciting 2D and 3D floor plan conversion services.
- 2D & 3D Floor Plans
- 12-24 Hours Response Time
- 24*7 Assistance Available
- High-tech Design Tools
- 95% Client Retention
- 100% Client Satisfaction
With a skilled twist and an eye for detail, we drive potential buyers to your business with exceptional visualizations. We facilitate scaling of ideas and create detailed layouts from manual sketches, photographs, CAD files, etc.
Outsource floor plan conversion services to our team and get high-resolution outcomes in multiple formats (JPG, PDF, DWG, and many others.)
Our Real Estate Design Service Offerings
- Background Replacement
- HDR Blending Corrections
- Color Corrections
- Lens Correction
- Object Removal from Background
- Perspective Correction
- 360-Degree Virtual Tours
- Aerial Photo Editing Services
Real Estate Floor Plan Conversion Services: Advantages to Businesses and Real Estate Buyers
A floor plan is a scale drawing. Initially conceptualized as a rough sketch, floor plans can be recreated as simple 2D or interactive 3D models that showcase the opportunities that any property presents for potential homeowners.
For a buyer, floor plans work incredibly well in determining how they can put the space to use. An excellent real estate floor plan conversion service provider uses any given property to create a rendering that inspires potential buyers and enhances its overall value. 2D or 3D floor plan conversion offers several benefits to the end-users.
- Better visual communication
- An overview of the property dimensions
- Informed decision-making for the buyer
- Increased customer journey value
On the other hand, businesses outsource 2D and 3D floor plan conversion services to save time and effort while amplifying the marketability of their properties. To them, floor plans become a tool to sell more while keeping their customers informed, satisfied, and happy.
- Better buyer retention
- Enhanced marketing capabilities
- Higher customer acquisition
- More inquiries, traffic, and leads
Especially with 2D to 3D floor plan conversion, businesses can truly help prospects look at the space in light of their requirements. This promotes swift decision-making.
SunTec India: 2D and 3D Floor Plan Conversion Services
SunTec India is a leading real estate floor plan conversion service provider with 25+ years of global IT support experience. Our 3D and 2D floor plan design services cater to a wide range of industry and user requirements.
For a buyer looking into properties, the right floor plan can do wonders. Especially in a world where physical viewing is increasingly being perceived as either uncomfortable or inconveniencing, floor plans instill confidence in the users. It saves time for the buyers as well as sellers. And, when showcasing any space, our floor plan conversion company applies layouts that reinforce the potential value of your property and increase its perceived value among the buyers.
Floor Plan Remodeling
To help you attract buyers and enhance their real estate shopping experience, our experts refer to existing drawings and photographs and re-create exact, visually enticing replicas through an array of advanced floor plan creation and conversion services.
Floor Plan Format Conversion
Regardless of the original floor plan format you provide, we extract the correct information and create a more visually appealing and enticing copy of the floor plan in your preferred form. As a part of our real estate floor plan conversion services, we also enhance existing designs with better creative inputs.
Interactive Floor Plans
Outsource real estate floor plan services to our team and get a result that your buyers can interact with. With animations, simulations, and enhanced design, we ensure that our designs pull your prospective customers in and keep their attention.
360-Degree Floor Plans
In addition to 2D to 3D floor plan conversion services, we also create 360-degree designs. These creatives not only provide a comprehensive view of the property but also ensure that all your customers’ questions are answered by the floor plan.
2D Floor Plan Conversion
2D floor plans generated at SunTec India cover everything that a prospect can expect from your models. Our experts can draw a floor plan from scratch, import and improve your existing 2D plans, or create 2D floor plan images to scale.

By outsourcing floor plan conversion services to the SunTec India team, you get outcomes that are tuned to your business specifications. In addition, we help you attract buyers through a creative touch to the 2D floor plan conversion process, turning your ideas into a showcase that appeals to the buyer’s aesthetic targets.
In addition to creating an easily understandable 2D floor plan, we also offer 2D to 3D floor plan conversion services. It increases your chances at conversion by providing an enriched property viewing experience to your customers.
3D Floor Plan Conversion
Our 3D floor plan conversion services create a plausible rendering that enables buyers to view the model of a property without visiting it in person. We build high-quality 3D floor plans that give the buyers a clear overview of the layout with a pleasing idea of the space and its dimensions.

We create 3D floor plan designs for a diverse range of properties, including:
- House
- Bungalows
- Offices
- Mansions
- Villas
- Kitchens
- Flats
- Restaurants
- Cafes
- Museums
- Private open spaces
- Gyms
At the same time, all our 3D floor plans are open to customization. You can integrate your preferences, and our designers will translate that detail into the model, creating an outcome that reflects your vision flawlessly.
Real Estate 2D and 3D Floor Plan Conversion Workflow
Our trick to exceptional 3D and 2D floor plan conversion is finding the right balance between practical space considerations (wiring, heating, cooling, etc.) and architectural details. As a result, our designs are versatile, flexible, and pragmatic. We consider the space, keep enough room to move around, and maintain a flow that fits the target buyer’s lifestyle.
At the same time, outsourcing floor plan conversion services to SunTec India gives you the advantage of security on all fronts.
Here is a list of the essential steps we follow for our real estate floor plan conversion services.
Requirement Analysis
For every 2D to 3D floor plan conversion project that we undertake, our experts overview the perimeter measurements and decide what and how much of that space is to be drawn when designing the floor plan.
Basic Floor Plan Design
Our real estate 2D and 3D floor plan conversion specialists sketch a basic floor plan design using the measurements. This layout is further improved using client measurements and perfected until every skeletal detail is drawn to scale.
Addition of Architectural Elements
Once the initial design is perfected, we include the essential architectural features, like doors, windows, furniture, appliances, etc. All these elements are placed in a specific spot as predetermined by the team.
3D Renderings
Our 3D floor plan conversion services visualize your floor plans in 3D, add first-person and generic viewing mode, create walkthrough paths, styles, and layouts, add home decor, and render it perfectly.
Final Design Evaluation
After the final design and 2D and 3D floor plan conversion results are out, we send them to you for final evaluations and incorporate the outcomes in the design. Once the preset cycle of revisions is complete, the results are sent to you via secure transmission mediums.
Outsource 2D and 3D Floor Plan Conversion Services to SunTec India for Excellent Outcomes
In the modern age of marketing, decent real estate floor plan conversion services can easily turn into a competitive edge for property retailers and realtors. The SunTec India team helps you in that endeavor by transforming your space into a visualization that attracts buyers and helps you sell more.
Why Outsource Real Estate Floor Plan Services to SunTec India?
- 100% Client Satisfaction
- 25+ Years of Industry Experience
- High Retention Rate
- Zero Billing Guarantee
- Dedicated Editors
- Rich Tech Culture
- 24*7 Assistance
- Clean Design
- Remote Teams
- Client-Specific Customizations
Empower your business and propel it to new heights of success with full-cycle real estate floor plan conversion services from SunTec India. Reach out to us at info@suntecindia.com for any queries or to get a free quote for outsourcing floor plan conversion services.
Real Estate Floor Plan Conversion Services: FAQs
1. Do I Need a Floor Plan?
Yes
Floor plans are an excellent marketing tool. Especially when promoting your listings and catalog to a global audience, real estate 2D to 3D floor plan conversion services can showcase the potential of your property to the target market and help boost retention, conversions, and sales.
2. What Are The Benefits Of Outsourcing Floor Plan Conversions Services?
Outsource 3D floor plan conversion services and get the benefit of a highly interactive listing. We create 3D floor plans for real estate that showcase what a buyer can do with the space. We present multiple opportunities for the floor design while keeping the final solution interactive and limiting the expense to your predetermined budget.
3. How Can I Turn My Real Estate Floor Plans Into Enticing Marketing Material?
Absolutely.
Floor plans carry a unique selling advantage, which is why 2D and 3D floor plan design services are so prevalent in this industry. High-quality floor plans are a valuable market asset that heavily influences buying decisions. They also open a buyer’s mind to possibilities regarding the space, giving you an upper hand in the market.
4. What Will I Get With Your Floor Plan Conversions Services?
Our real estate 3D and 2D floor plan conversion services come with a wide range of complementary offerings and subsidiaries. We ensure 100% customer satisfaction, respond within 24 hours, and provide the best outcomes within the least expenses.
5. How To Flip Or Rotate Floor Plans?
There are many ways to flip or rotate floor plans. As a leading 3D and 2D floor plan conversion service provider, we use the latest technologies to ensure that such changes do not impact the quality or the standard of the final outcome and only use the best tools to achieve it.
Richard Sanders
